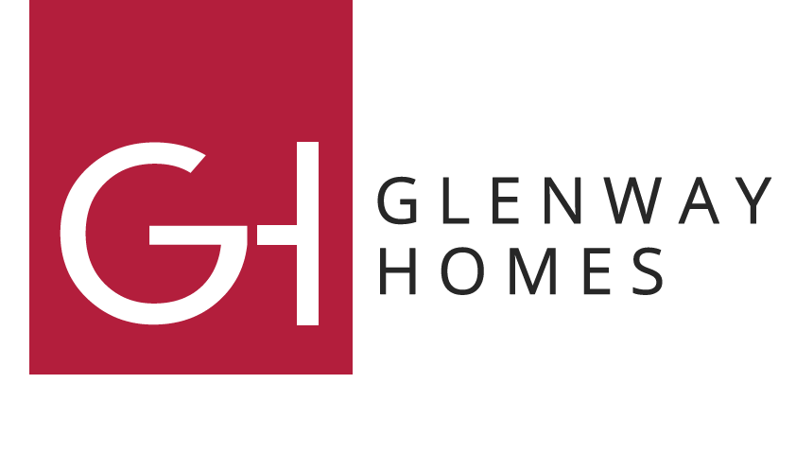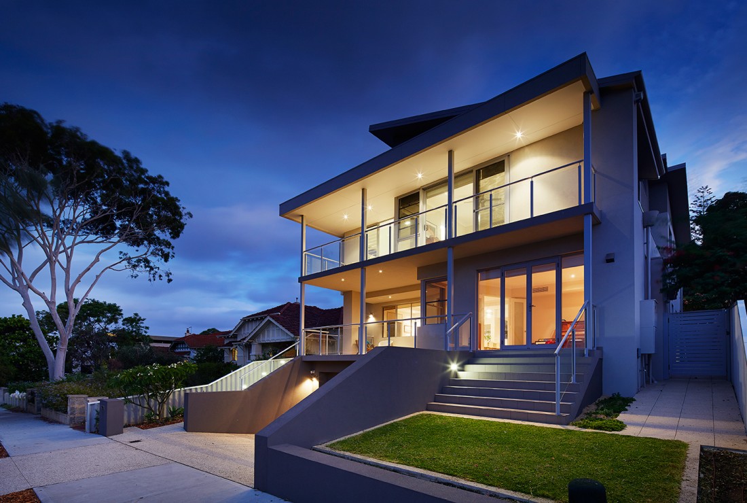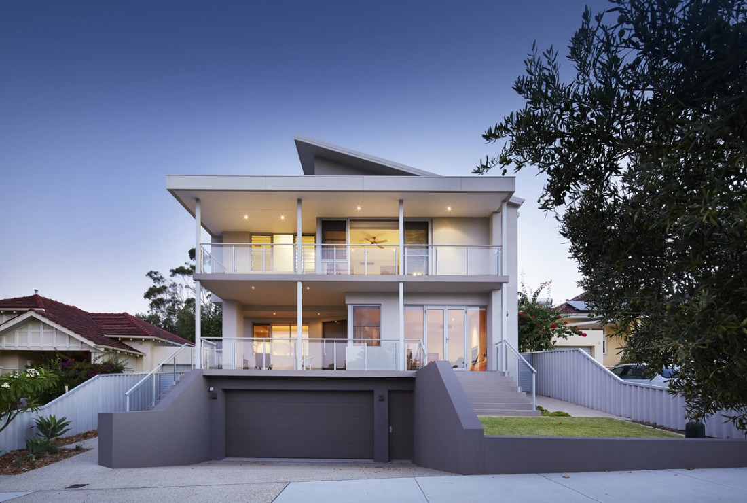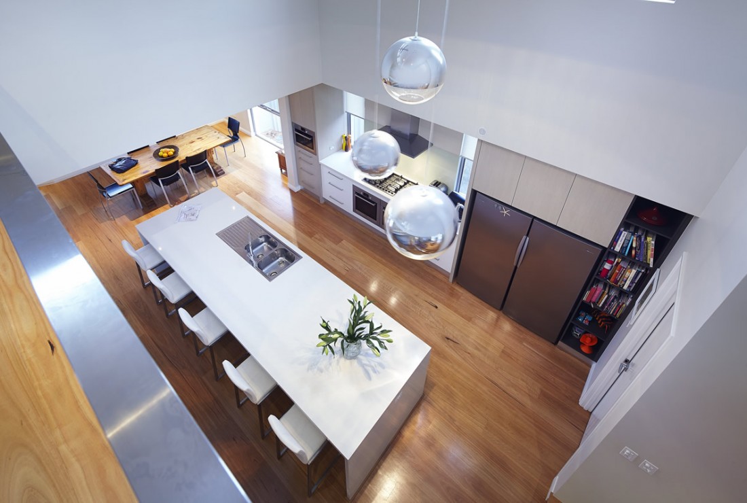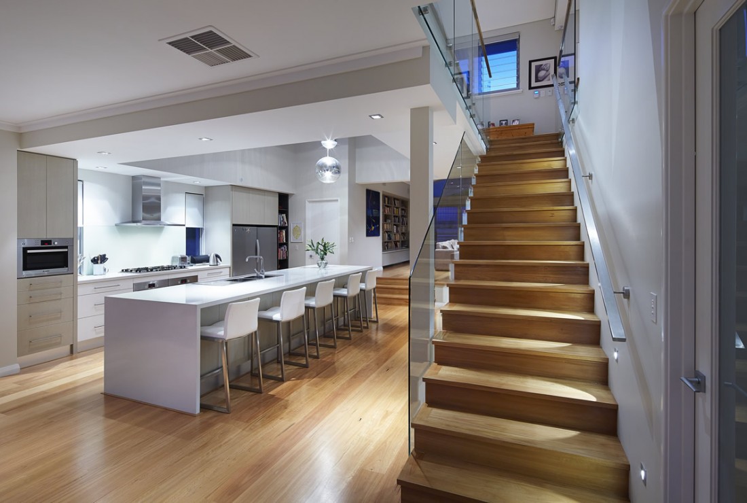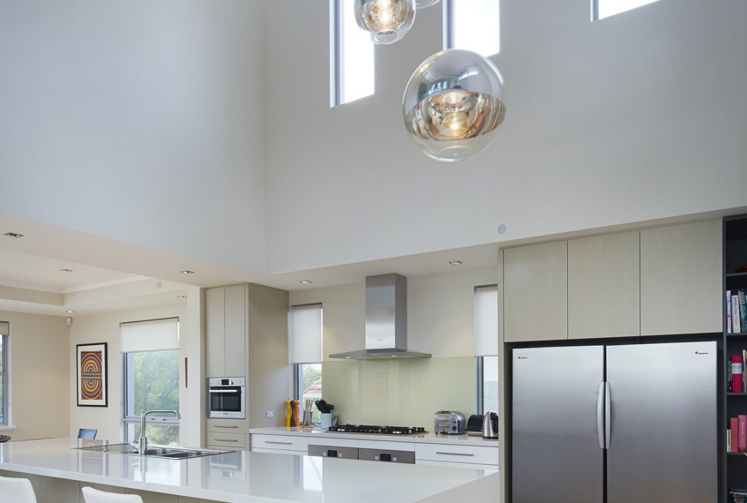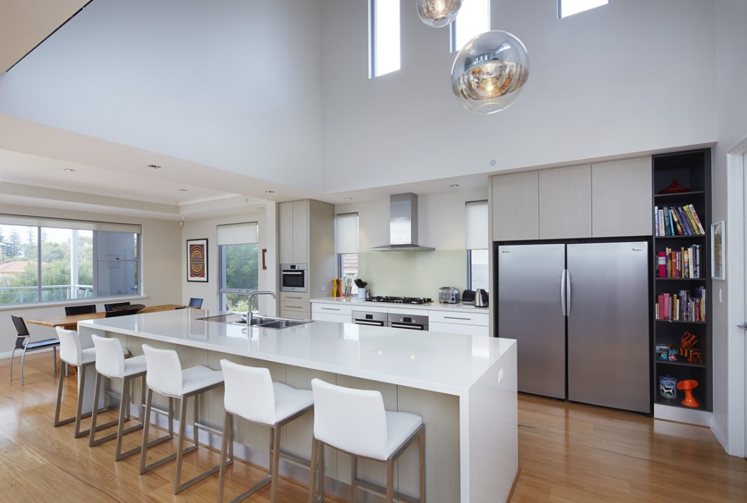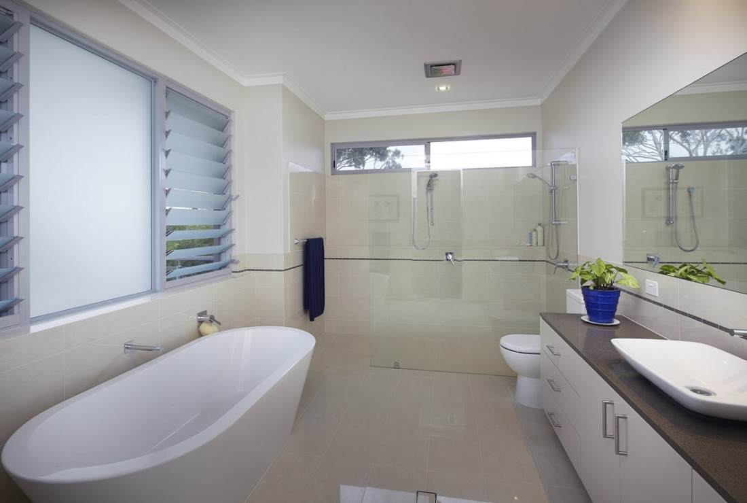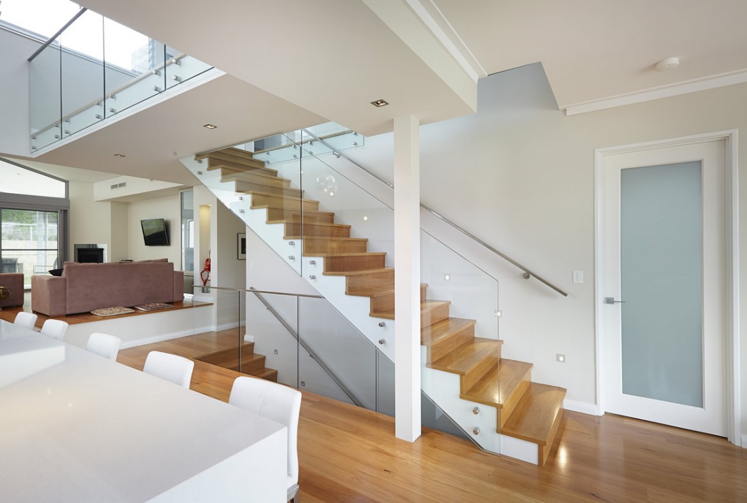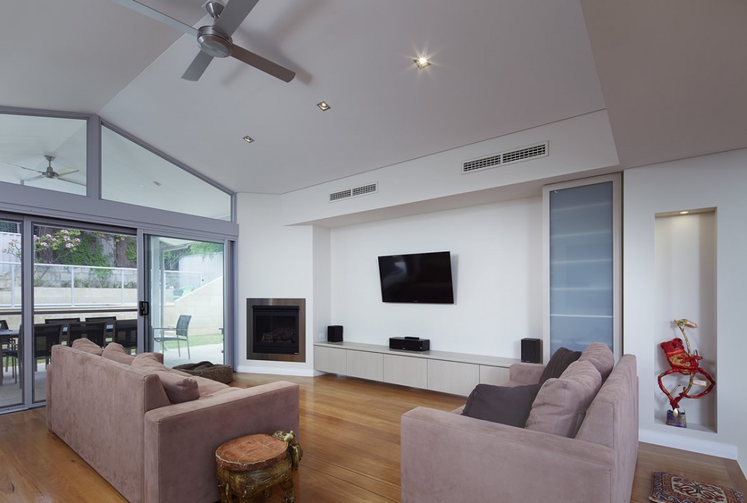COTTESLOE
The under-croft garage and store utilize the fall on the block, whilst the elevated pool area provides a perfect backdrop to the alfresco area. A raking ceiling over the kitchen dining area add to the generous proportions of space, and provide high-level remote-controlled windows for night purging.
A combination of polished blackbutt floors and travertine tiling are exposed by the natural light pouring through the strategically placed windows, which also capture the local breezes.
Block size: 15.25m wide x 41.92m deep
It’s never too early…
It’s never too early talk about your next home. Book a Discovery Session to talk about your biggest ideas and make a plan towards your build.
Do you have questions: what kind of block should we be looking for? Should I knock down my current home? What budget are we looking at? What is the custom build process?
Regardless of whether you are three weeks or three years away from your next build, we are happy to sit down and discuss your biggest ideas, your wildest questions and help you create a plan to your build.
Book a discovery session
We're just as excited as you
It's never too early to start talking about your dream home. Get in touch with us today.
Get In Touch